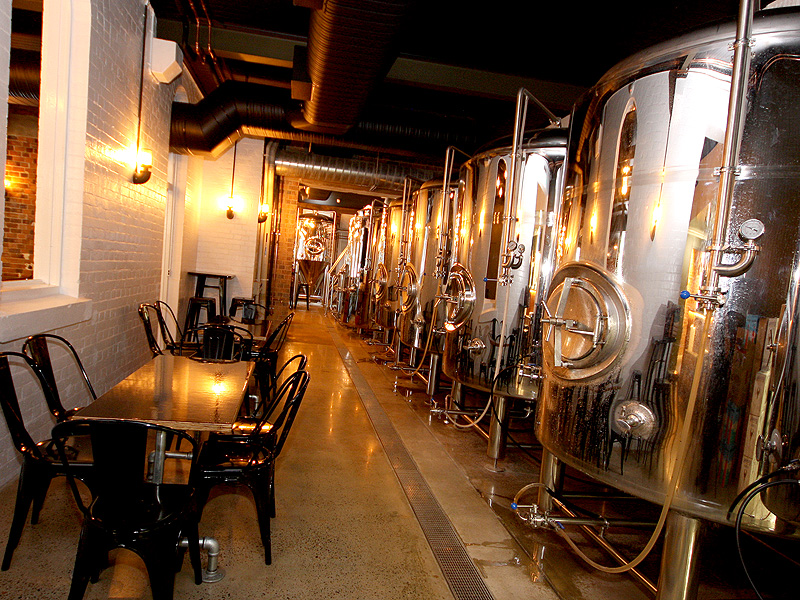In part 2 of our Brewpub Economics series, Wade Curtis, founder of 4 Hearts Brewing and Pumpyard Bar and Brewery in Ipswich, Queensland, explains the steps he took to plan and design his venue.
The concept is the exciting, fun part. The planning part is where things go pear-shaped pretty quickly. When you do it in a licensed premise, there are basically three levels of government to contend with. You have to deal with the ATO, your state liquor licensing and also local government planning. There’s a lot of work – some breweries spend two years in planning. If you do research up front though, that can be sped up to about 6-12 months. That is probably the biggest thing where a lot people get caught out.
If you don’t understand the brewing process you won’t understand the impacts it’s going to have on grease traps and waste, utilities, gas, electricity etc. They all need to be factored in. Also depending on where you are, brewing triggers Acts around industrial usage. So most town planners don’t understand what a 1200 L brewery looks like, and will make you jump through nearly the same amount of hoops as what XXXX probably had to do to build their facilities in Milton, for example.
Design
Design is another thing that is important to consider. A brewery can have so many different system set-ups. You can get tanks that stack on top of each other, so you can fit the brewing set up in around about 100sqm, but you need a lot of room for hoses and other equipment. What we’ve done in Ipswich is we have the tanks around the outside of the bar. But we close on a Monday and Tuesday for a clean – that works for us but other venues may not. You could have a section closed for a day, as another workaround.
But making the brewery a centrepiece of a brewpub is really important. You don’t want to tell people you make beer if they can’t see it. We’ve got great big shiny stainless steel tanks around the brewery and people love it, and we do serve from the tanks as well. One, it saves space, and two, it just adds a little bit of authenticity. It’s made here, transferred into a tank, goes about 10m and then comes out of the tap. People really respond to that local, fresh kind of beer.
With a lot of breweries that I’ve seen that have been retro-fitted into a space, the architect or designer has done it, and then the brewer comes in and thinks ‘Well this means we can’t do a whole bunch of stuff’. So if you are thinking about creating a brewpub, as well as talking to a designers and architects you also need to think about the functionality of it, which is really important.
You can read the first part of this series on planning a brewpub here.

